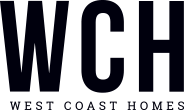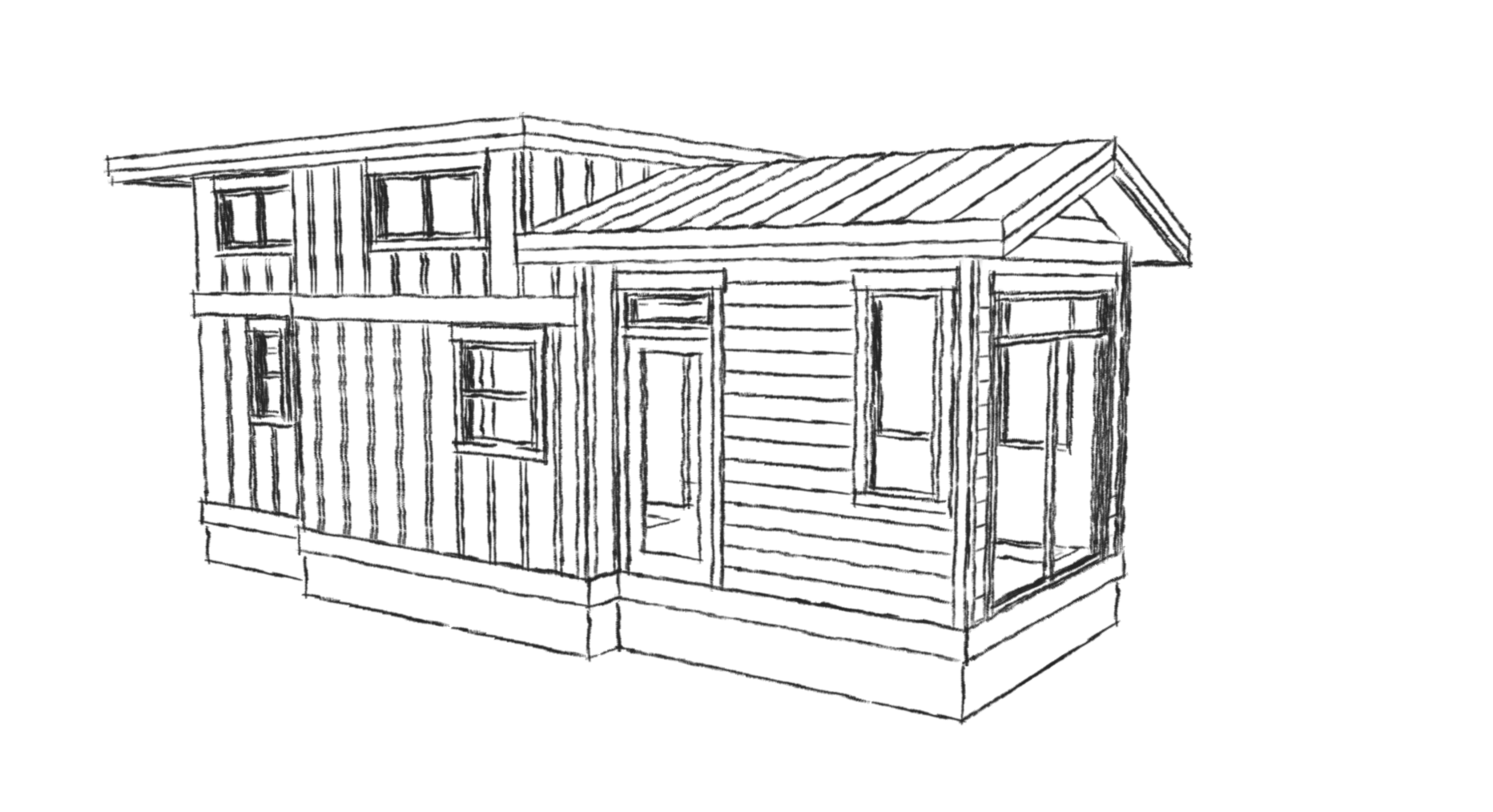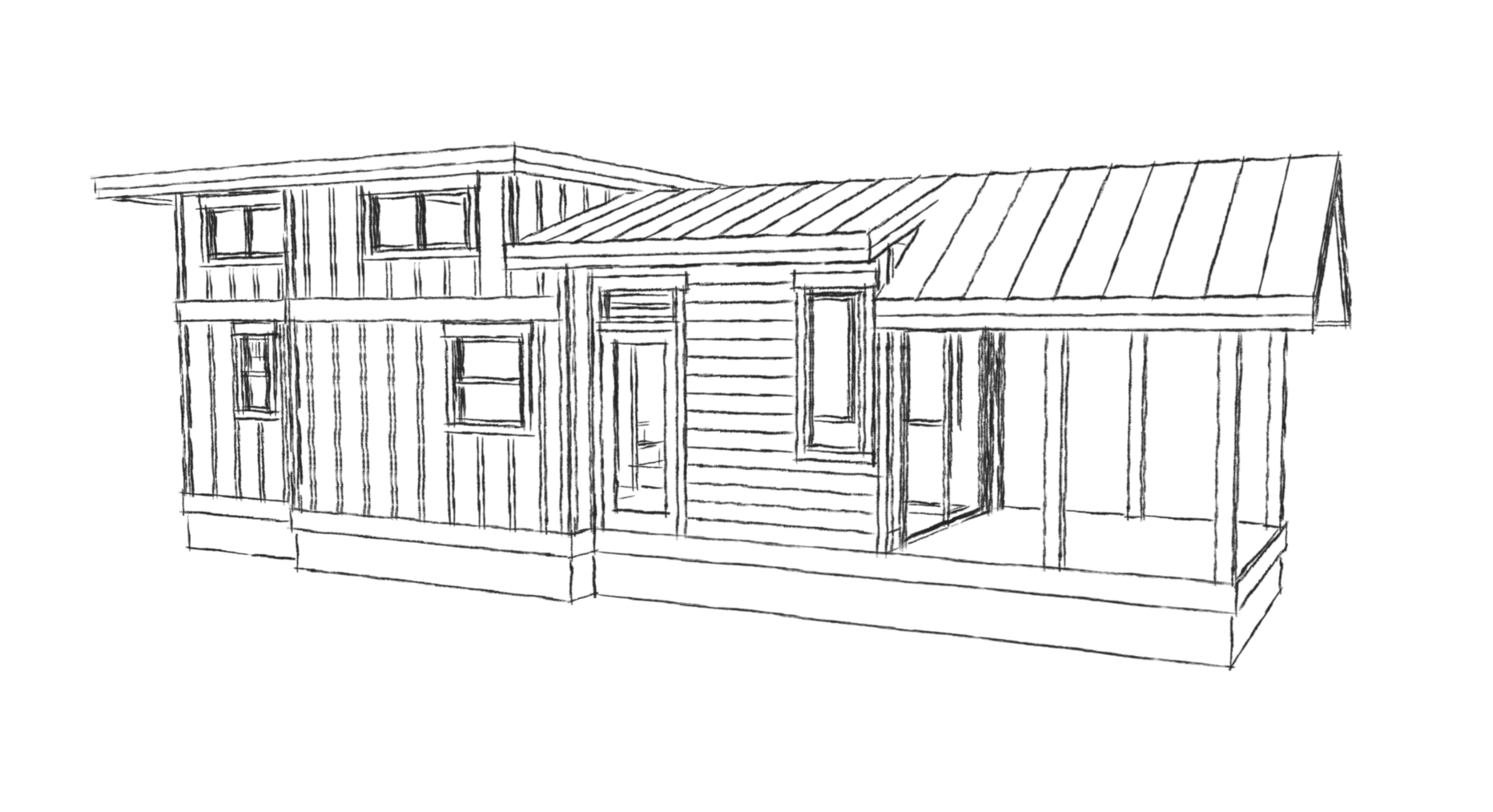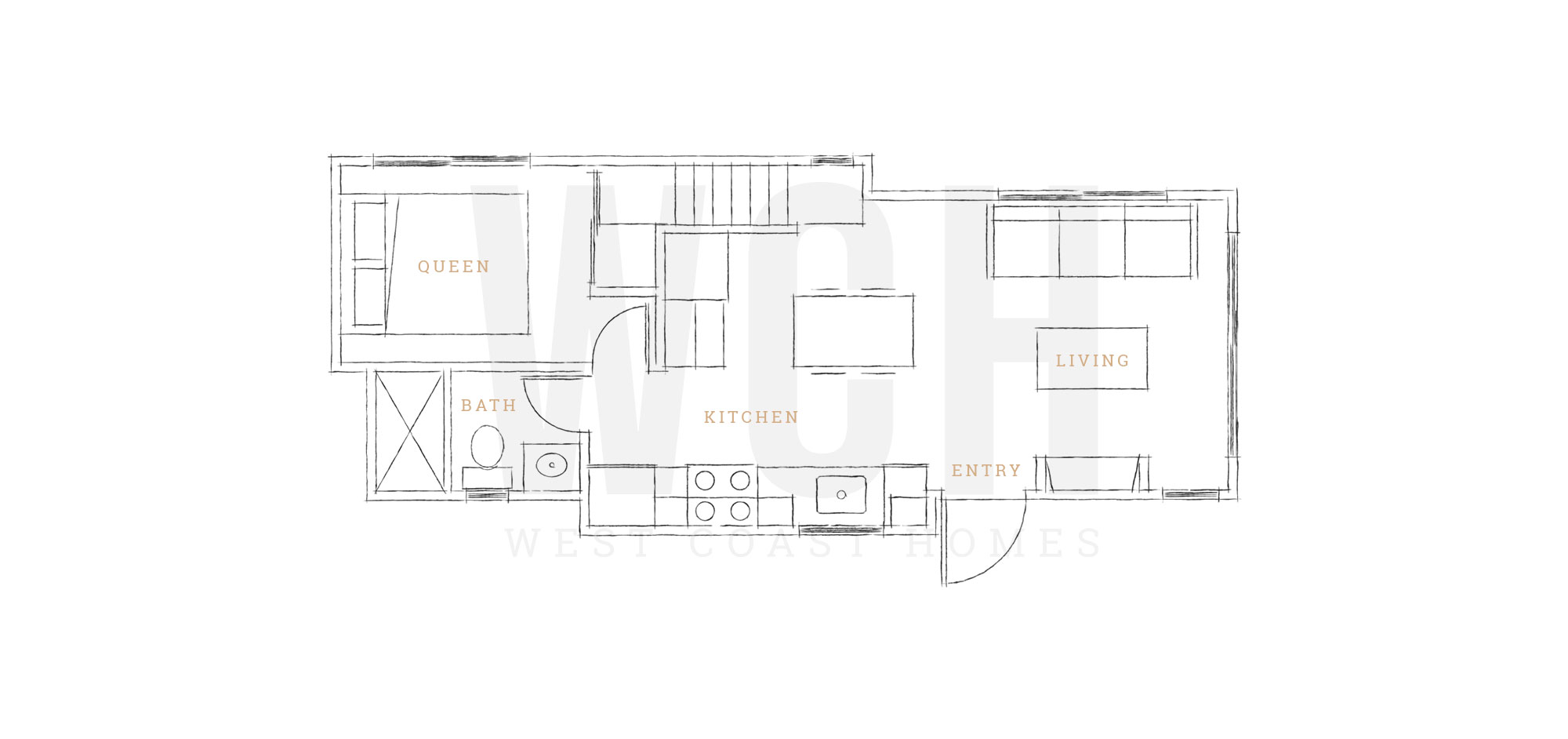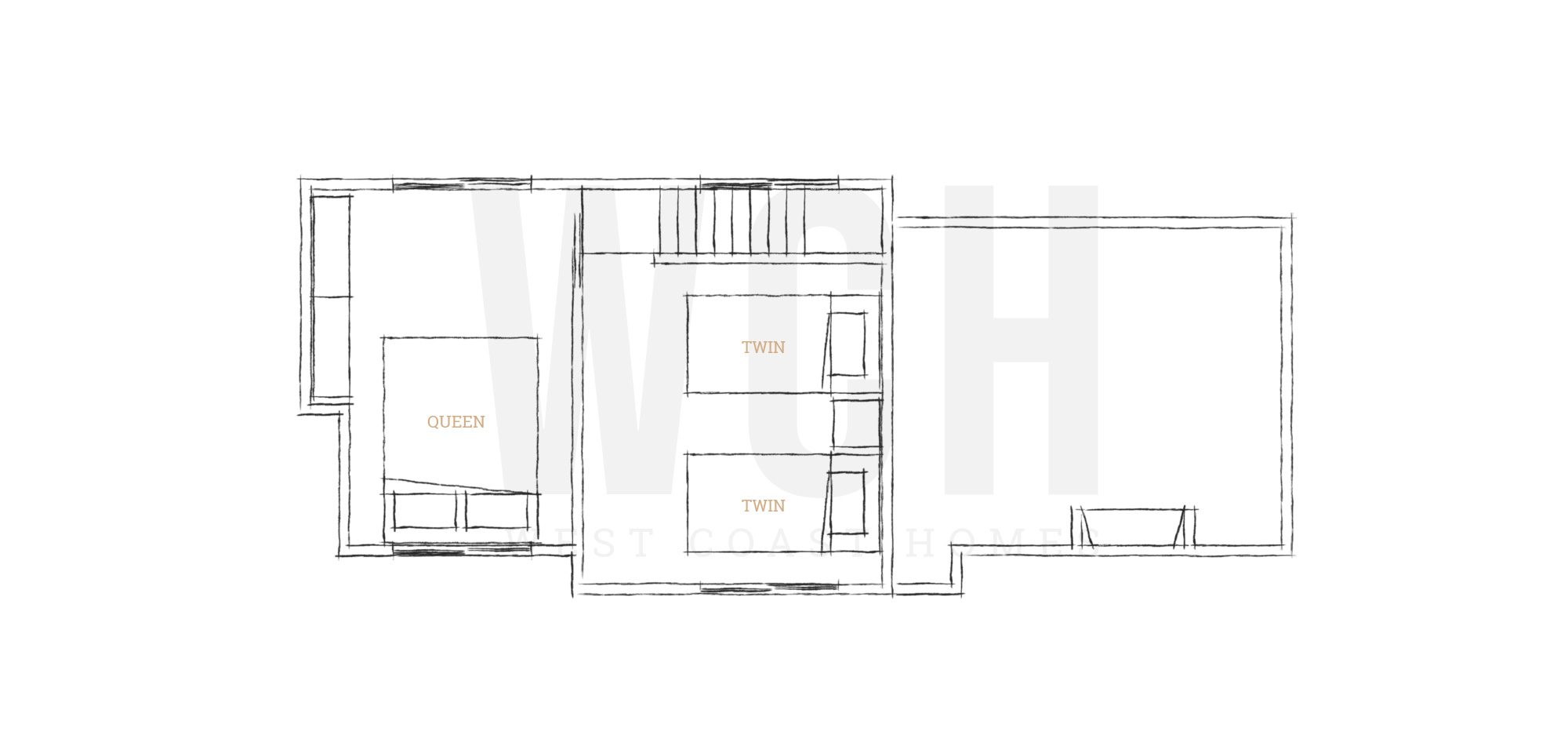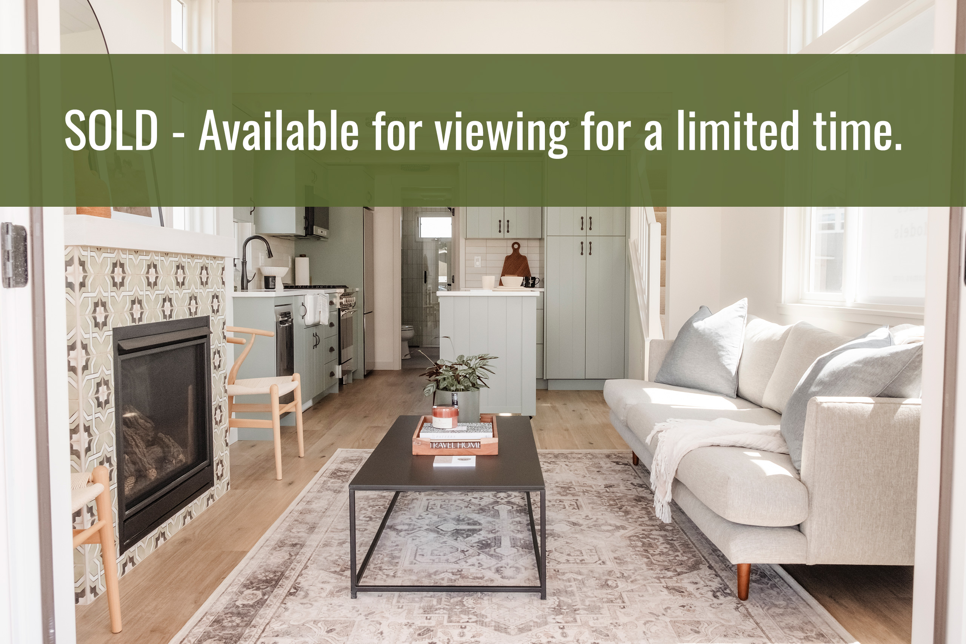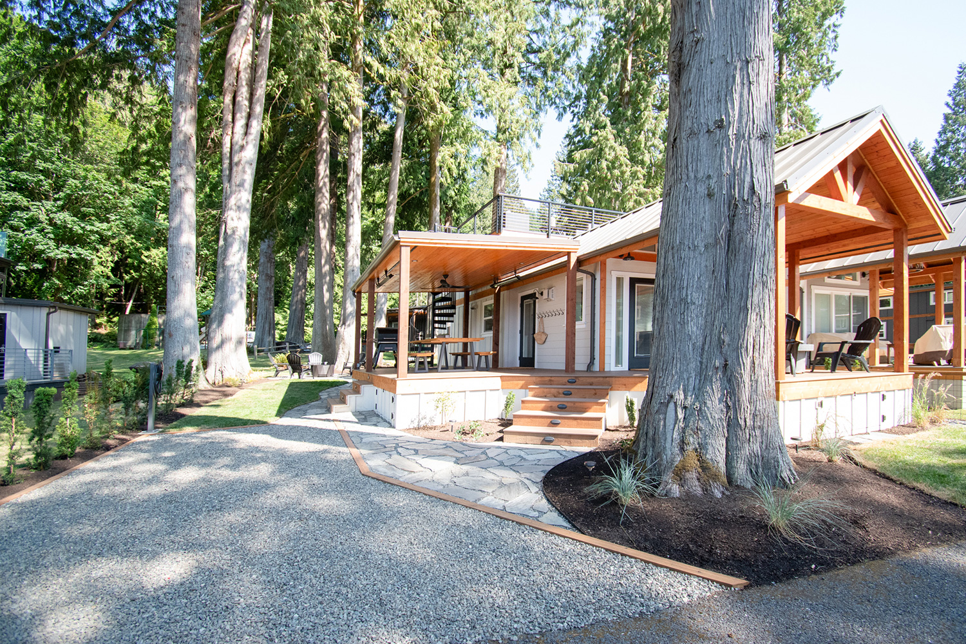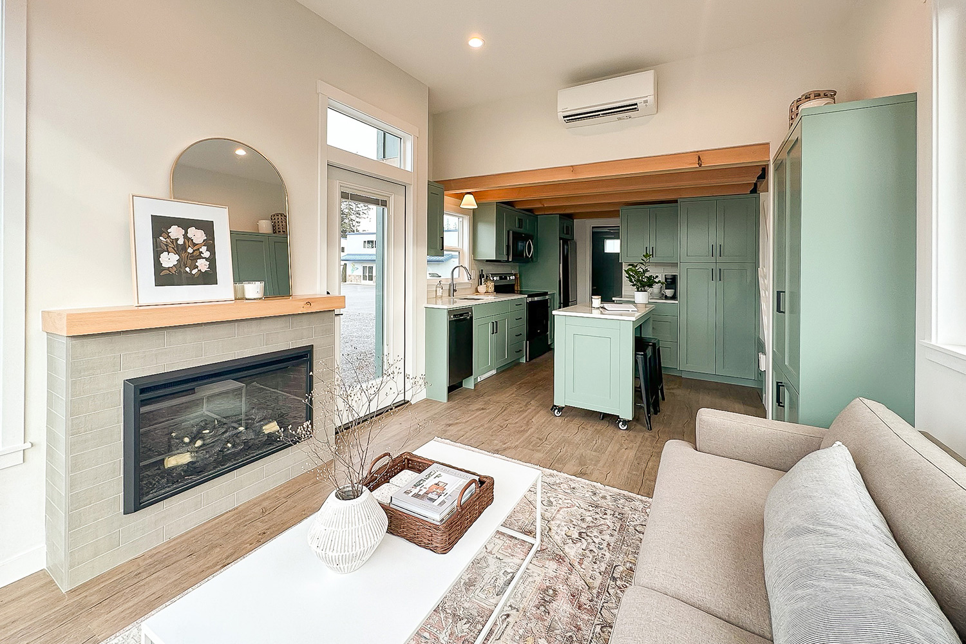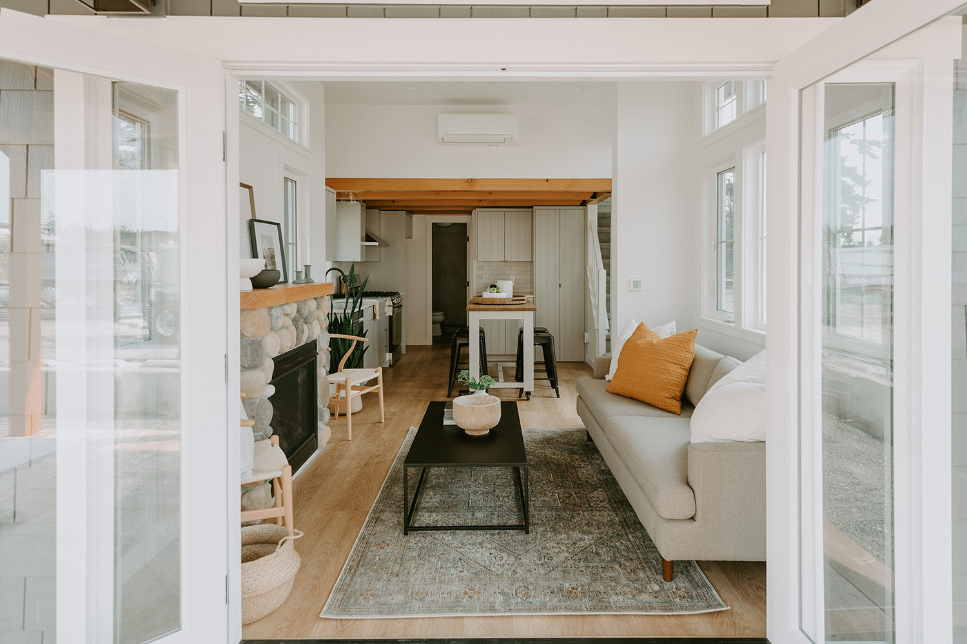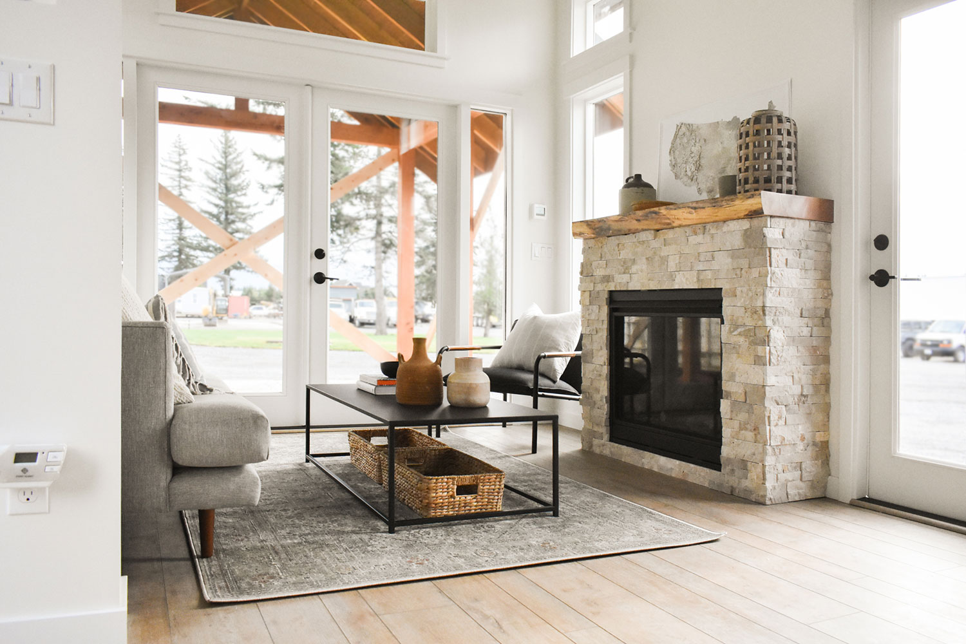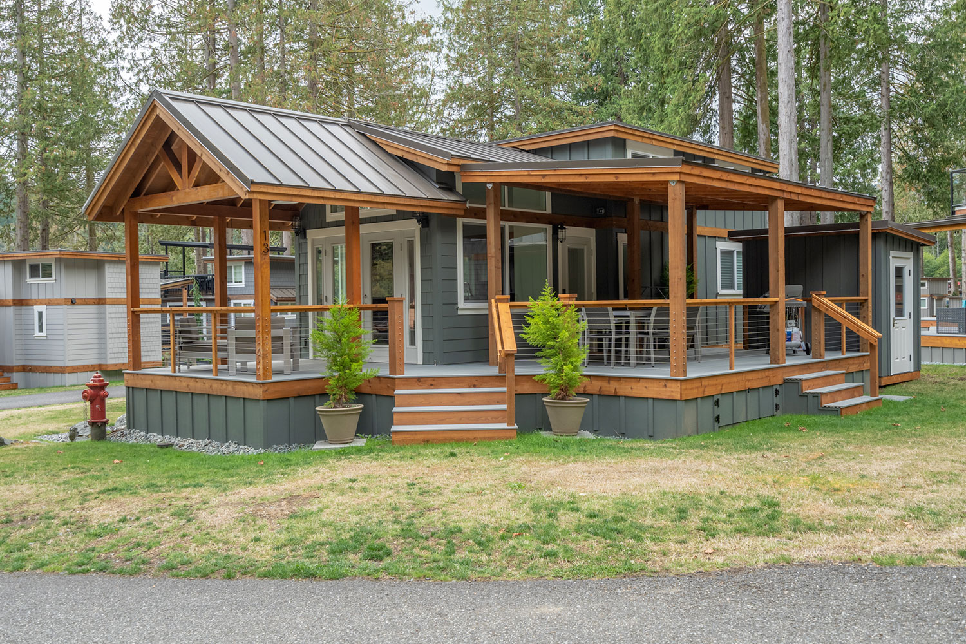Our San Juan model is great for families with small children given the more gradual incline of the staircase that leads up to the large loft. The layout also allows room for an optional coffee bar / pantry cabinet, which is a huge plus for Park Model dwellers. The roofline on this unit is pitched for a cozy, cabin feel. If you love this floor plan but prefer a more modern flair with flat roofs take a look at our Bellevue Park Model.
QUICK SPECS
- 32′-3″ long model
- Sleeping space for up to eight
- Optional covered or uncovered front deck
Starting at $175,000*
*client is responsible for site prep, shipping, set up and taxes.
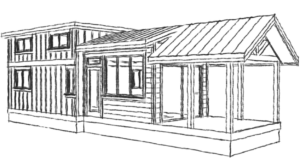
Our San Juan model is great for families with small children given the more gradual incline of the staircase that leads up to the large loft. The layout also allows room for an optional coffee bar / pantry cabinet, which is a huge plus for Park Model dwellers. The roofline on this unit is pitched for a cozy, cabin feel. If you love this floor plan but prefer a more modern flair with flat roofs take a look at our Bellevue Park Model.
QUICK SPECS
- 32′-3″ long model
- Sleeping space for up to eight
- Optional covered or uncovered front deck
Starting at $175,000*
