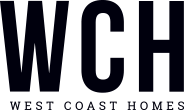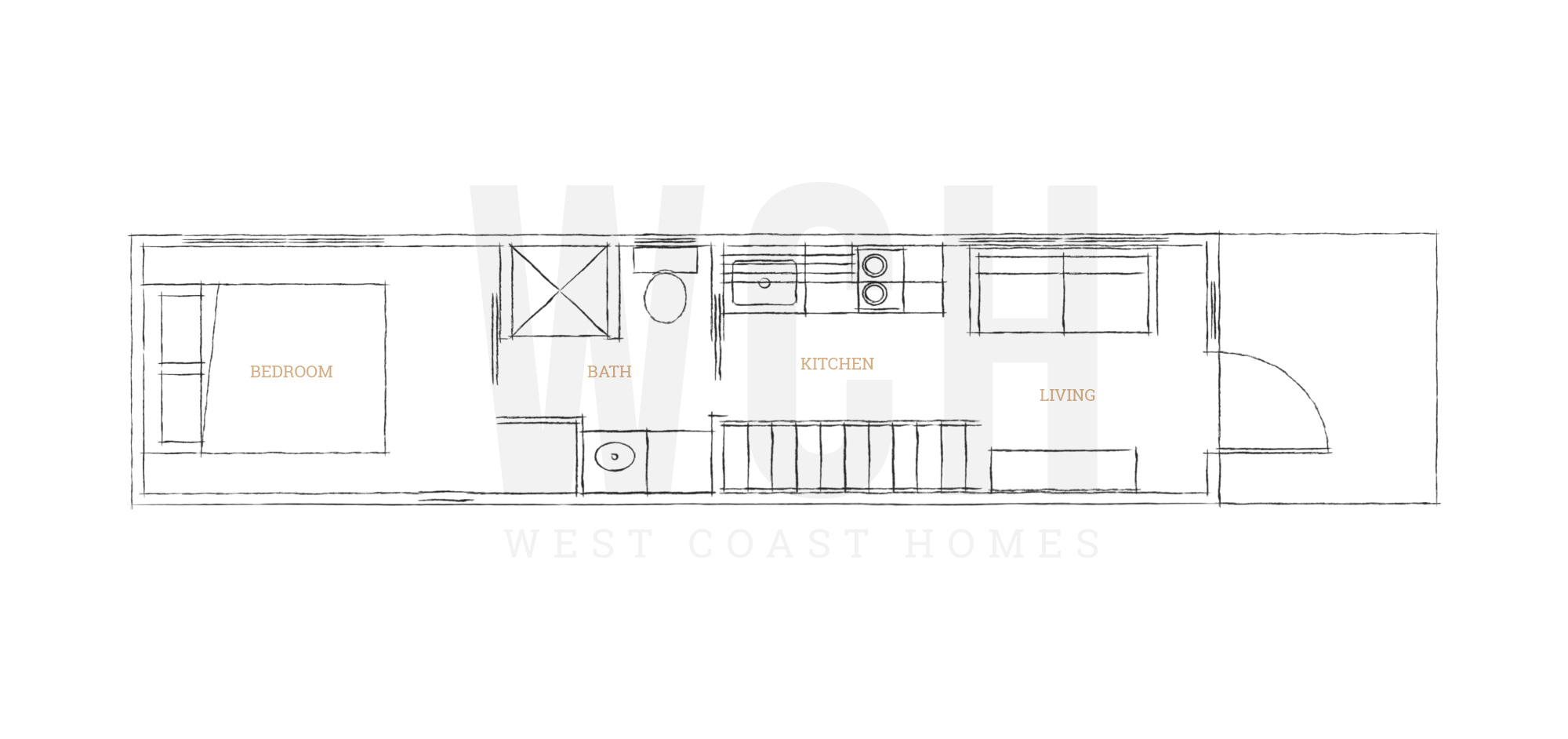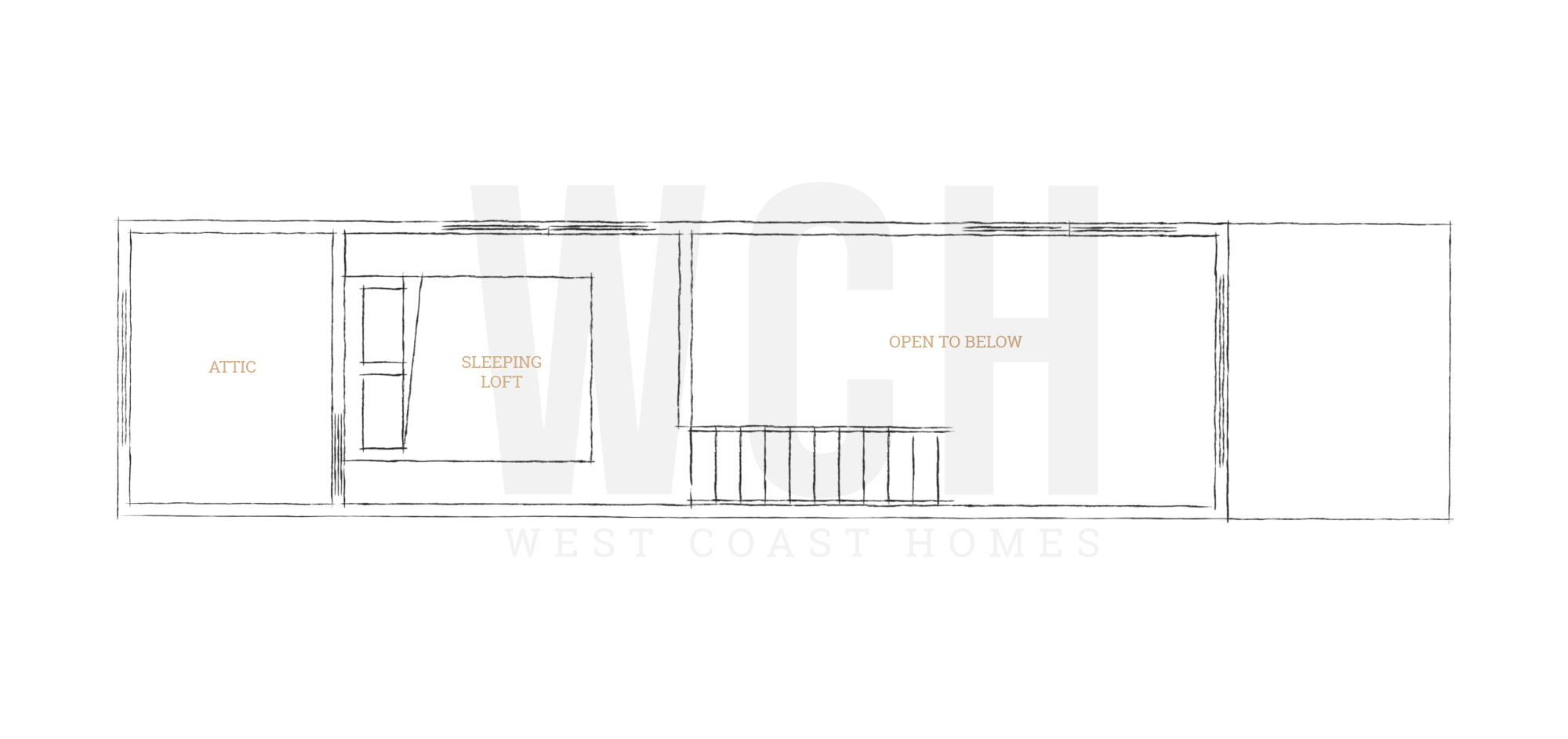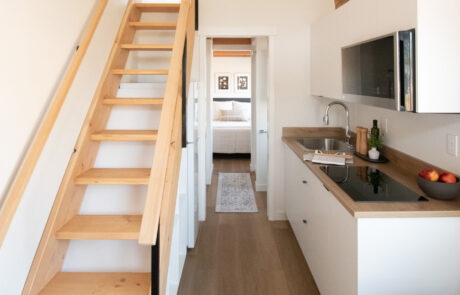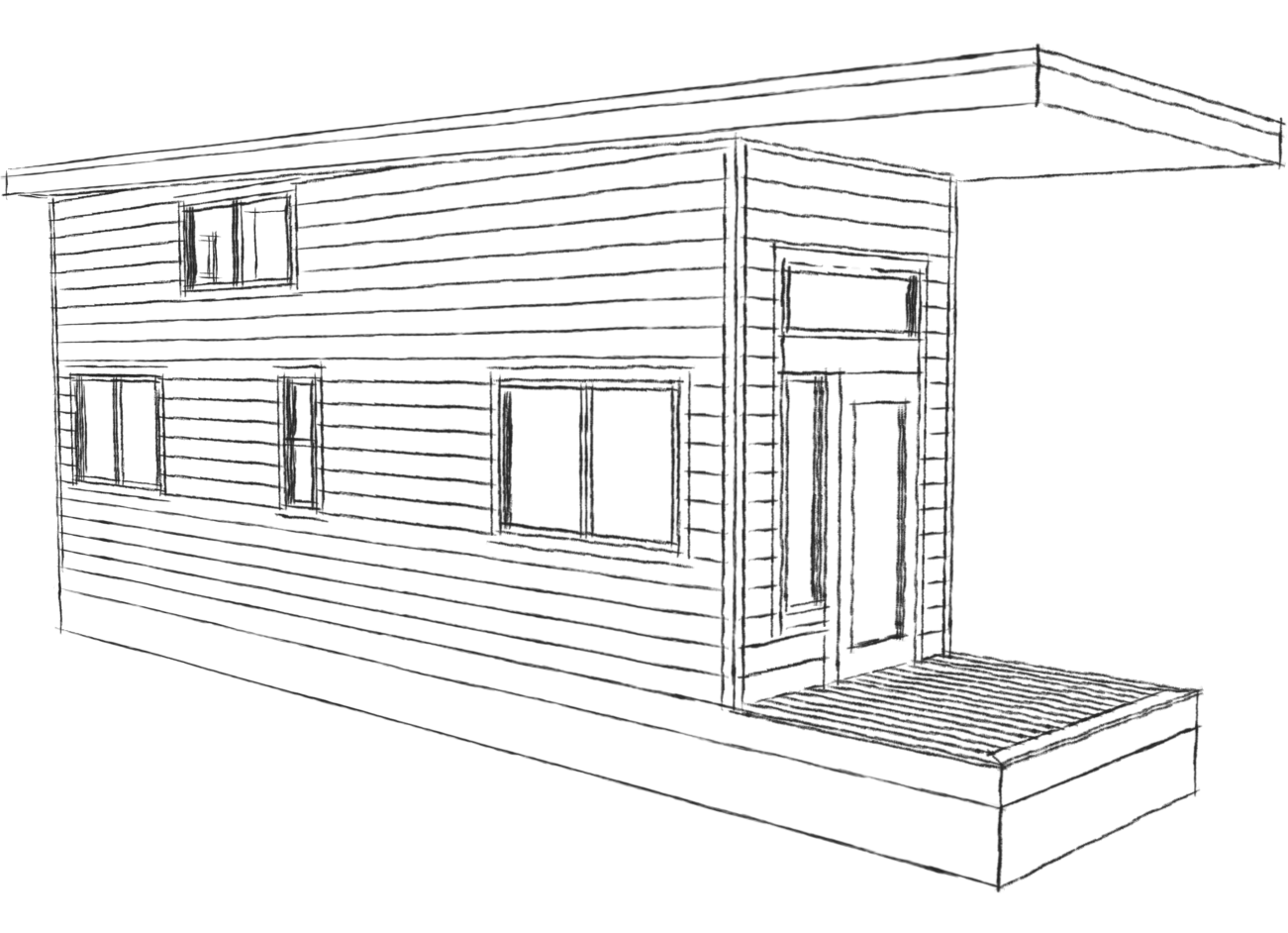
Our Cascade tiny home model is our most compact tiny yet at 240 sq. ft. with a bonus 70 sq. ft. sleeping loft. It features a 10’ ceiling in the living / kitchen area with a full bath and bedroom on the main floor. The open staircase makes the main space feel larger. The Cascade is a perfect addition to a backyard to be used as a rental or for when out-of-town guests come to visit.
QUICK SPECS
- 36′ long unit
- Sleeping space for up to four
- Features an open sleeping loft
Starting at $120,000*
*client is responsible for site prep, shipping, set up and taxes.

Our Cascade tiny home model is our most compact tiny yet at 240 sq. ft. with a bonus 70 sq. ft. sleeping loft. It features a 10’ ceiling in the living / kitchen area with a full bath and bedroom on the main floor. The open staircase makes the main space feel larger. The Cascade is a perfect addition to a backyard to be used as a rental or for when out-of-town guests come to visit.
QUICK SPECS
- 36′ long unit
- Sleeping space for up to four
- Features an open sleeping loft
Starting at $120,000*
